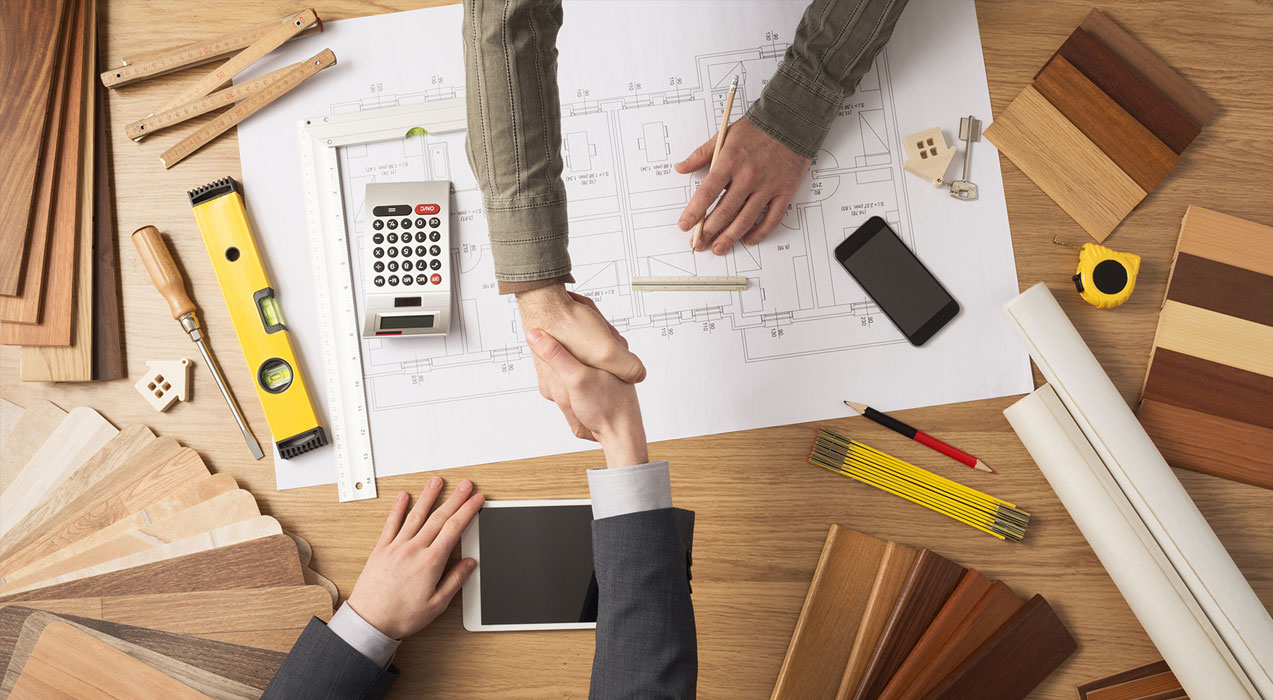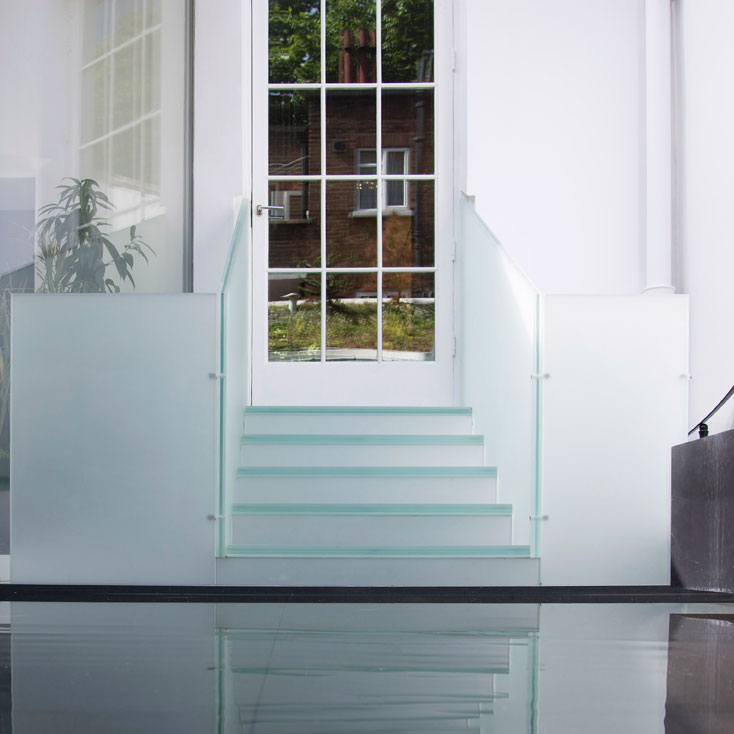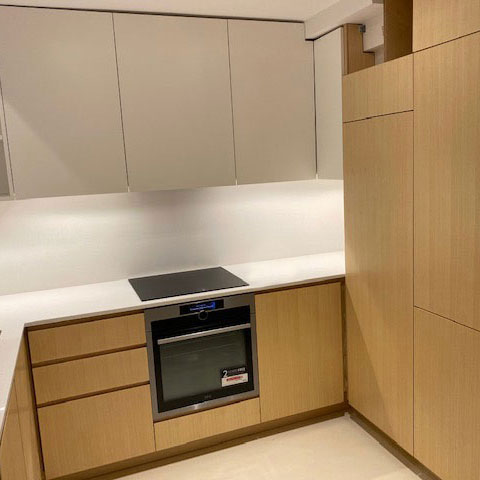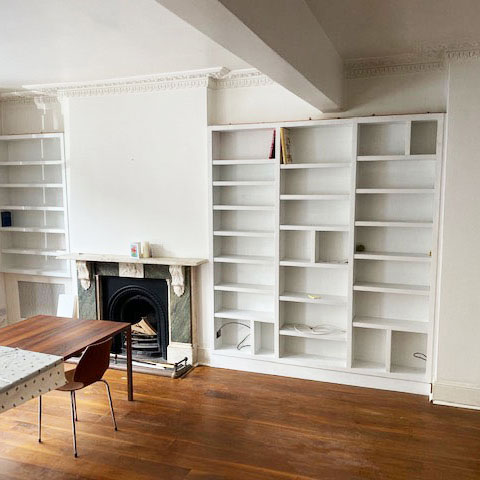ARCHITECTURAL DESIGN PHASE CONSULTATIONS
Start Your Dream Home Off on Solid Ground with Camden Carpenters
BUILD YOUR DREAM TEAM EARLY
Congratulations! You’ve made it to the starting line of your homebuilding journey. In many ways, this is the most crucial stage of all. During this architectural design phase, you will build the team that will carry you through the entire process of designing and building your dream home. With this dream team on your side, these next few months will be exciting and creatively fulfilling. You’ll share your vision and we’ll make it come alive, together.
HOW IT WORKS
Preliminary Design
You and your selected architect will tap into your creative side during this step of the process. Together you will flesh out a preliminary design for your future home. This preliminary design is essentially a rough floor plan and exterior elevation sketch which reflects your family’s needs, lifestyle, desired aesthetic, home size, and space layout.
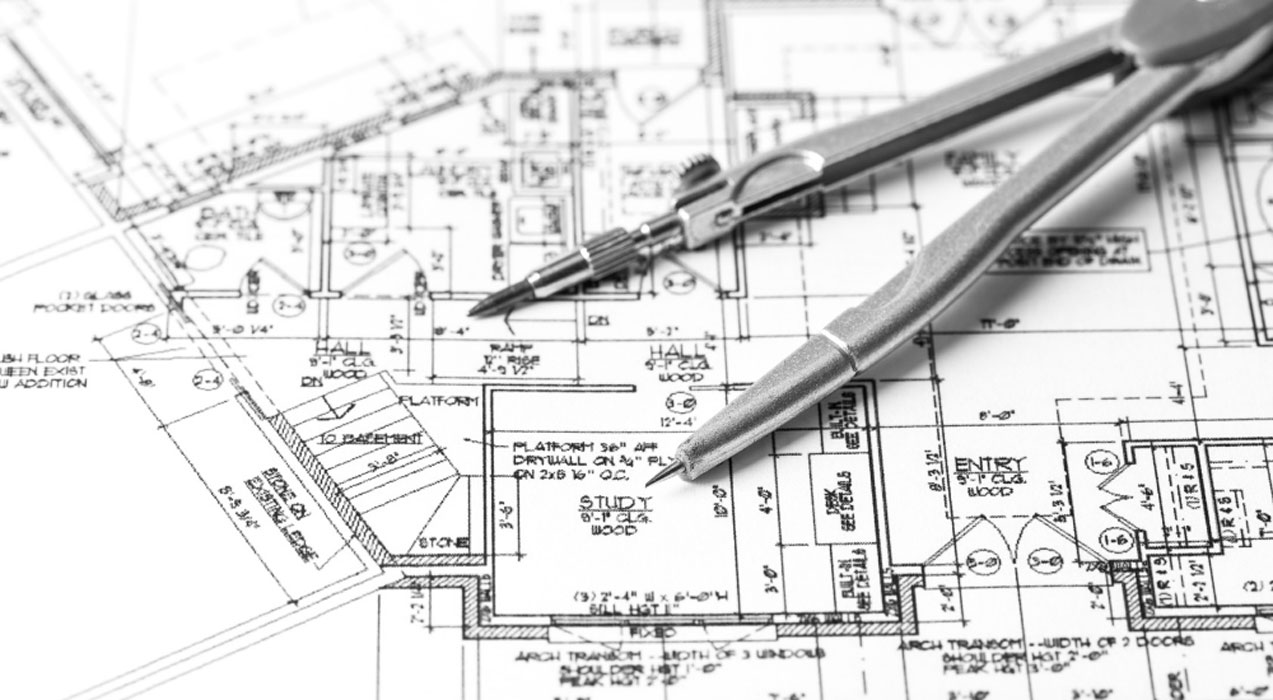
Preliminary Estimate
Using your preliminary design, our team will produce a rough cost estimate for your home using our detailed database of historical project costs as well as current material and labor pricing and availability. This preliminary estimate gives us a good idea of how closely your home design aligns with your budget and will guide the rest of the architectural design phase.
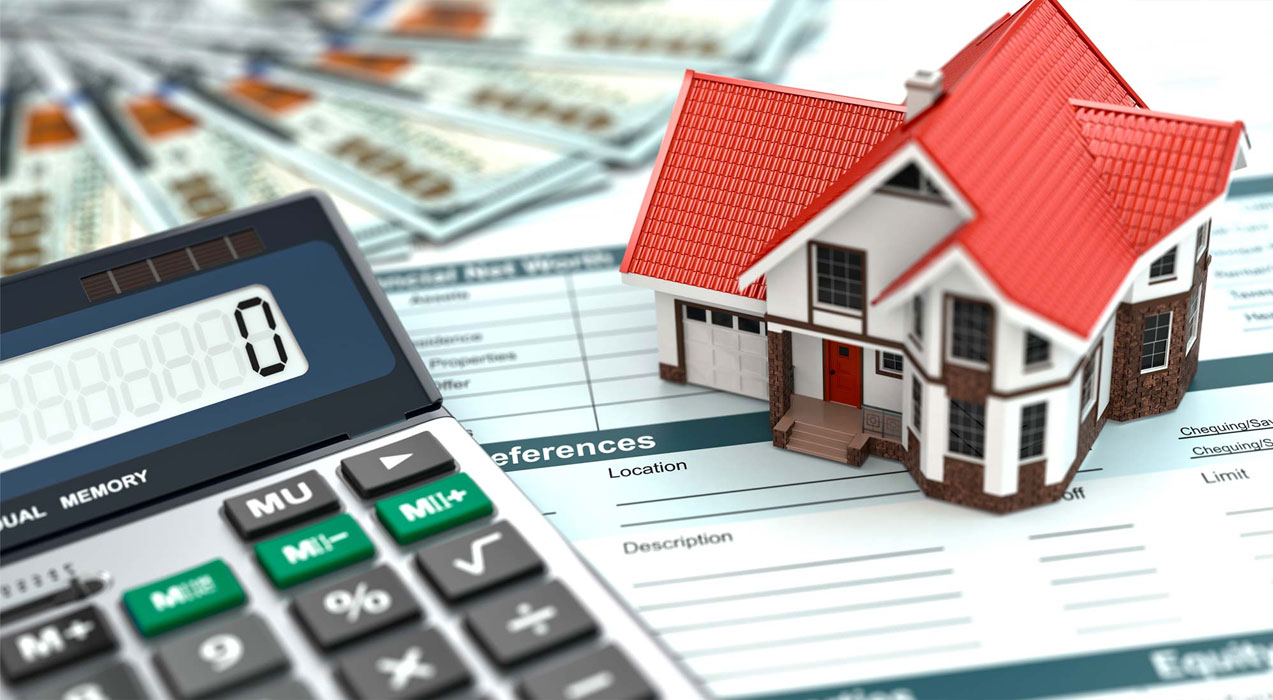
Final Plans & Engineering
We work collaboratively with you and your architect during the remainder of the architectural design phase, providing valuable construction expertise and insight, value-engineering alternatives and cost-saving options before the plans are finalized. We ensure that any constructability or budgetary issues are addressed during this step in order to avoid a costly plan revision process later.
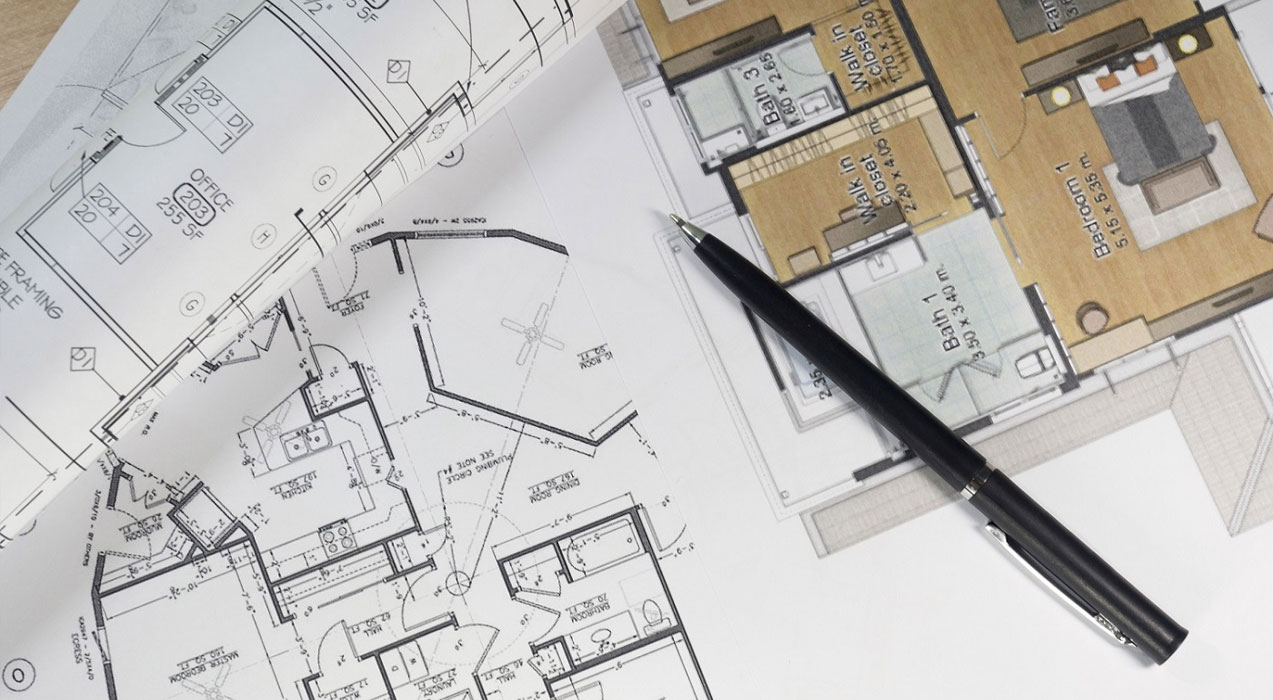
Detailed Budget and Timeline
As soon as plans have been finalized, we work diligently to compile a comprehensive and accurate budget for your home. Our estimators study the plans and specs, then gather and thoroughly vet dozens of bids from our wide network of high-value subcontractors in order to produce the most accurate budget possible. We shoot for no holes in our budgets. This translates to a smoother construction process and no stressful surprises for our homeowners!

Pre-Construction Phase
This is when things really start moving! If you choose us as your builder, our team pushes your plans through the HOA approvals and city permit processes. We also create a comprehensive construction schedule for your home, guide you through the material selections process, and continue to refine the budget with each new selection made.
